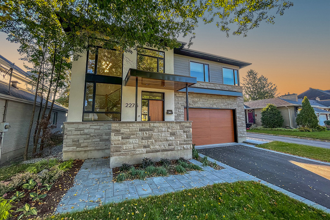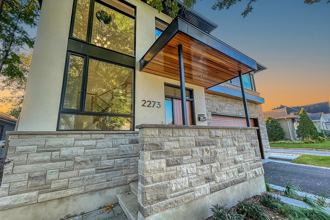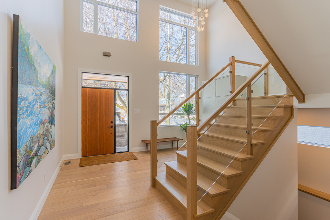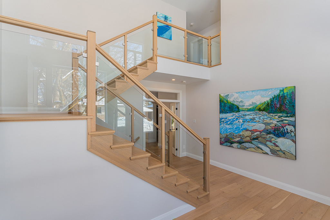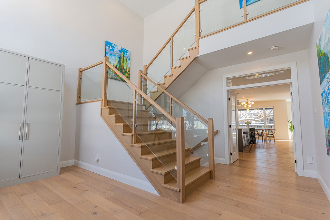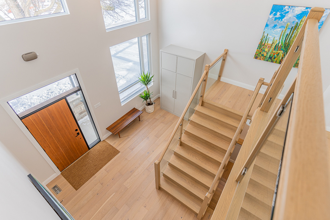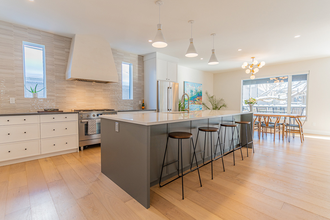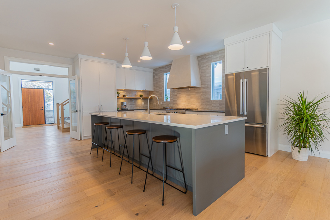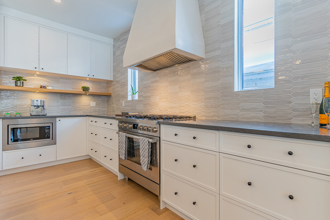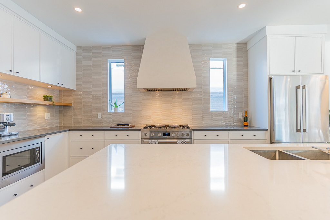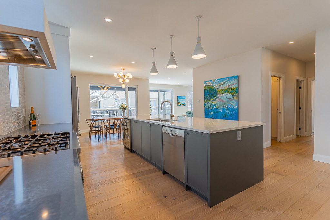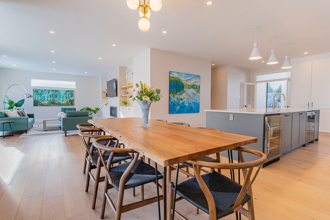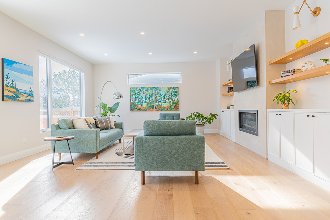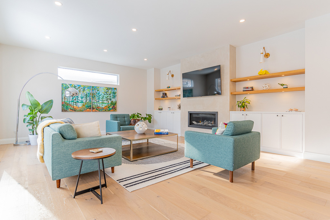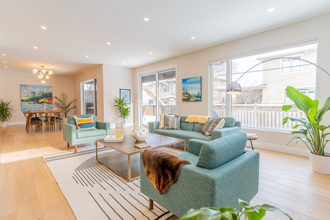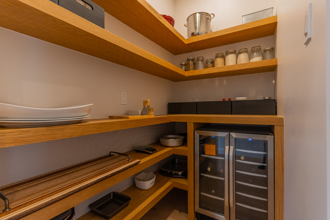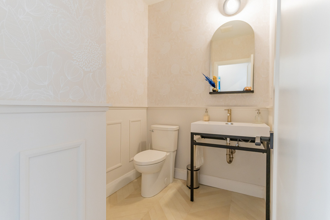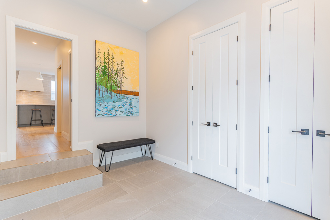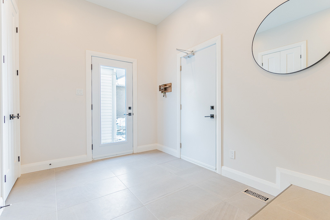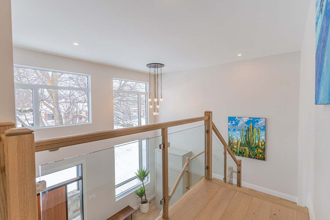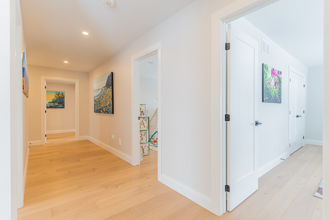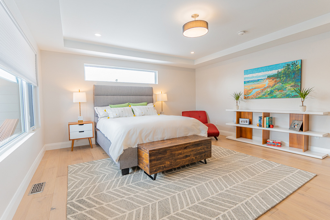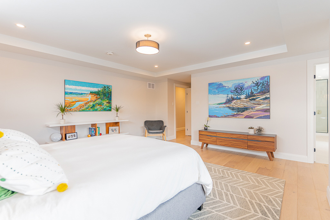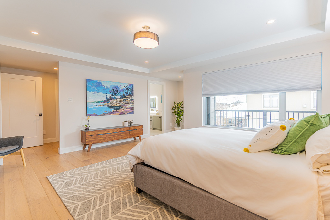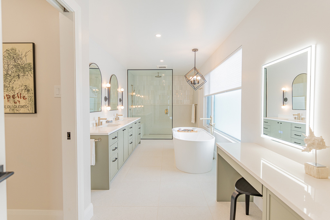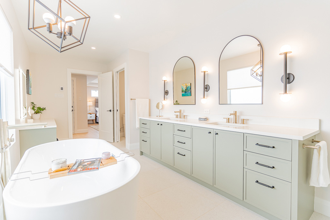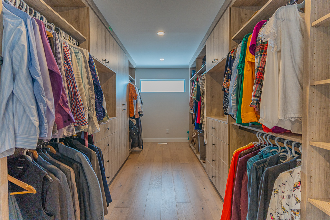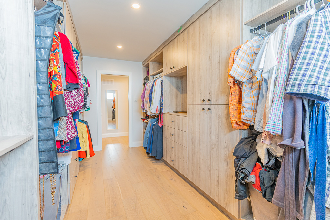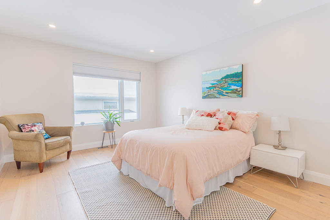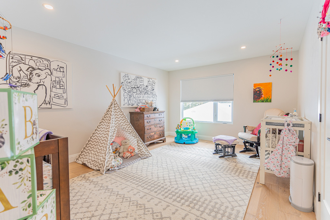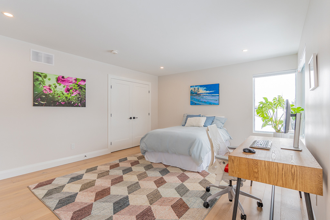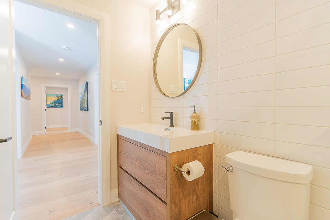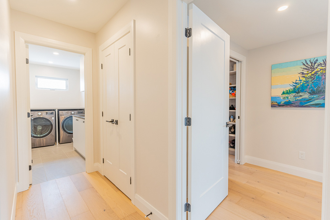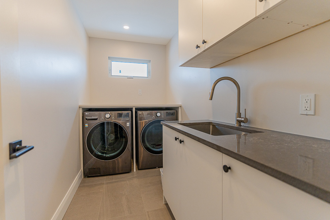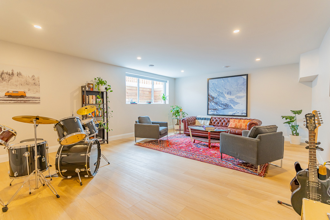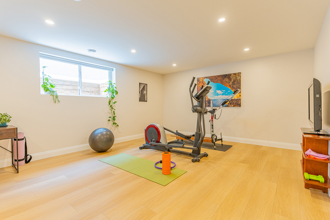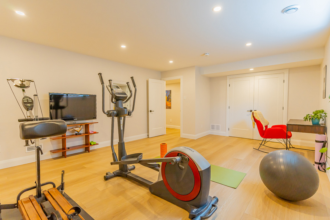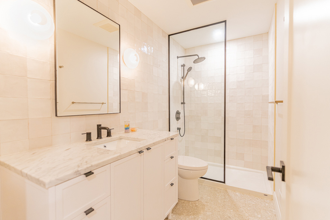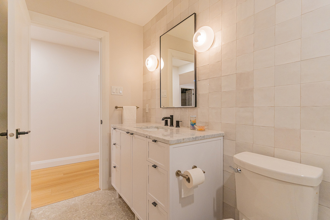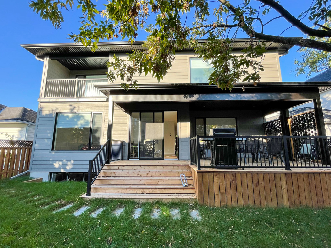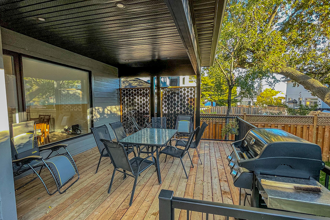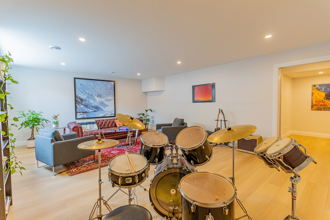2273 Courtice Avenue • Sold by Goldleaf Realty
2273 Courtice Avenue • Sold by Goldleaf Realty
2273 Courtice Avenue • SOLD
ALTA VISTA
- Bedrooms: 5
- Bathrooms: 4
- Parking: 5
Intuitive design, high quality finishes and abundant natural light combine to create this stunning showcase of refined living in this modern, custom built home; where interconnected open concept spaces have been thoughtfully designed to flow from one distinct room to the next.
Recently featured on the cover of the in the Spring 2023 edition of Our Home Magazine, functionality and intelligent design are woven into the fabric of this luxurious family home.
The exterior and landscaping were designed to complement the architectural vernacular of old Alta Vista while at the same time provide the benefit of low maintenance home ownership. Natural stone masonry, Hardie siding, and acrylic stucco combine to create a sophisticated curb appeal, enhanced by accent lighting and cedar soffits with marine varnish incorporated within the attractive front canopy, give it a pop of colour and life.
A grand foyer with a soaring 20’ ceilings and eye-catching staircase, created by Ottawa Valley Handrailing Company Ltd. & Urban Stairs & Rails Inc. gives a magnificent welcome ushering you into the home, ideal for entertaining guests. Double wide plank flooring lead into a spectacular kitchen centred around a ~9’ long, two-toned quartz island by Solid Decorum Inc. This state of the art chef’s kitchen fitted with Bosch appliances; including a 36” gas range, features slim shaker custom cabinetry, hexagonal tile feature wall, custom range hood and Brizio faucet and Blanco sink. With functionality at the forefront, the adjacent butler’s pantry with wine fridge is conveniently located beside the mudroom directly accessible to the double car garage.
Generous windows and high ceilings combine to create a bright and airy living room that interacts directly with the entertainment sized dining room yet by design is not visible from the kitchen. Custom cabinets and shelves flank a modern fireplace anchoring the room and creating a cozy focal point. 8-foot wide patio doors lead to a partially covered ~25’ x 14’ deck, and a private overlooking the fenced-in backyard with landscaping and perennial gardens by Mary Stewart. An attractive powder room with herringbone tiles, wallpaper and wainscoting complete the main floor.
Upstairs, a lavish sanctuary awaits you in the primary retreat, with its own foyer from which one accesses the expansive, 22’ long walk-in closet and bedroom which boasts a private deck and show stopping en-suite bathroom; with heated tile flooring, zero threshold shower, soaker tub, makeup counter and private water closet.
The second floor includes three large bedrooms, a full laundry room with quartz counters and linen closet, and a family bathroom; featuring Moen fixtures, glass tub shield and rain style shower head.
The lower level with 9’ ceilings offers an expansive, 22’ x 17’ family room, a 20’ x 14’ secondary room ideal for a home office or gym, 15’ x 7’7” storage room and mechanical room. A third full bathroom includes a tile feature wall, rain style shower head and quartz counters.
This bespoke 4 bedroom, 4 bathroom home is located in the heart of old Alta Vista, situated on a quiet street that has no through-traffic and easy access to downtown. It is surrounded by mature parks, quality schools and close proximity to the Rideau River pathways.
2273 Courtice Avenue • Sold by Goldleaf Realty
2273 Courtice Avenue • Sold by Goldleaf Realty
2273 Courtice Avenue • SOLD
ALTA VISTA
- Bedrooms: 5
- Bathrooms: 4
- Parking: 5
Intuitive design, high quality finishes and abundant natural light combine to create this stunning showcase of refined living in this modern, custom built home; where interconnected open concept spaces have been thoughtfully designed to flow from one distinct room to the next.
Recently featured on the cover of the in the Spring 2023 edition of Our Home Magazine, functionality and intelligent design are woven into the fabric of this luxurious family home.
The exterior and landscaping were designed to complement the architectural vernacular of old Alta Vista while at the same time provide the benefit of low maintenance home ownership. Natural stone masonry, Hardie siding, and acrylic stucco combine to create a sophisticated curb appeal, enhanced by accent lighting and cedar soffits with marine varnish incorporated within the attractive front canopy, give it a pop of colour and life.
A grand foyer with a soaring 20’ ceilings and eye-catching staircase, created by Ottawa Valley Handrailing Company Ltd. & Urban Stairs & Rails Inc. gives a magnificent welcome ushering you into the home, ideal for entertaining guests. Double wide plank flooring lead into a spectacular kitchen centred around a ~9’ long, two-toned quartz island by Solid Decorum Inc. This state of the art chef’s kitchen fitted with Bosch appliances; including a 36” gas range, features slim shaker custom cabinetry, hexagonal tile feature wall, custom range hood and Brizio faucet and Blanco sink. With functionality at the forefront, the adjacent butler’s pantry with wine fridge is conveniently located beside the mudroom directly accessible to the double car garage.
Generous windows and high ceilings combine to create a bright and airy living room that interacts directly with the entertainment sized dining room yet by design is not visible from the kitchen. Custom cabinets and shelves flank a modern fireplace anchoring the room and creating a cozy focal point. 8-foot wide patio doors lead to a partially covered ~25’ x 14’ deck, and a private overlooking the fenced-in backyard with landscaping and perennial gardens by Mary Stewart. An attractive powder room with herringbone tiles, wallpaper and wainscoting complete the main floor.
Upstairs, a lavish sanctuary awaits you in the primary retreat, with its own foyer from which one accesses the expansive, 22’ long walk-in closet and bedroom which boasts a private deck and show stopping en-suite bathroom; with heated tile flooring, zero threshold shower, soaker tub, makeup counter and private water closet.
The second floor includes three large bedrooms, a full laundry room with quartz counters and linen closet, and a family bathroom; featuring Moen fixtures, glass tub shield and rain style shower head.
The lower level with 9’ ceilings offers an expansive, 22’ x 17’ family room, a 20’ x 14’ secondary room ideal for a home office or gym, 15’ x 7’7” storage room and mechanical room. A third full bathroom includes a tile feature wall, rain style shower head and quartz counters.
This bespoke 4 bedroom, 4 bathroom home is located in the heart of old Alta Vista, situated on a quiet street that has no through-traffic and easy access to downtown. It is surrounded by mature parks, quality schools and close proximity to the Rideau River pathways.


