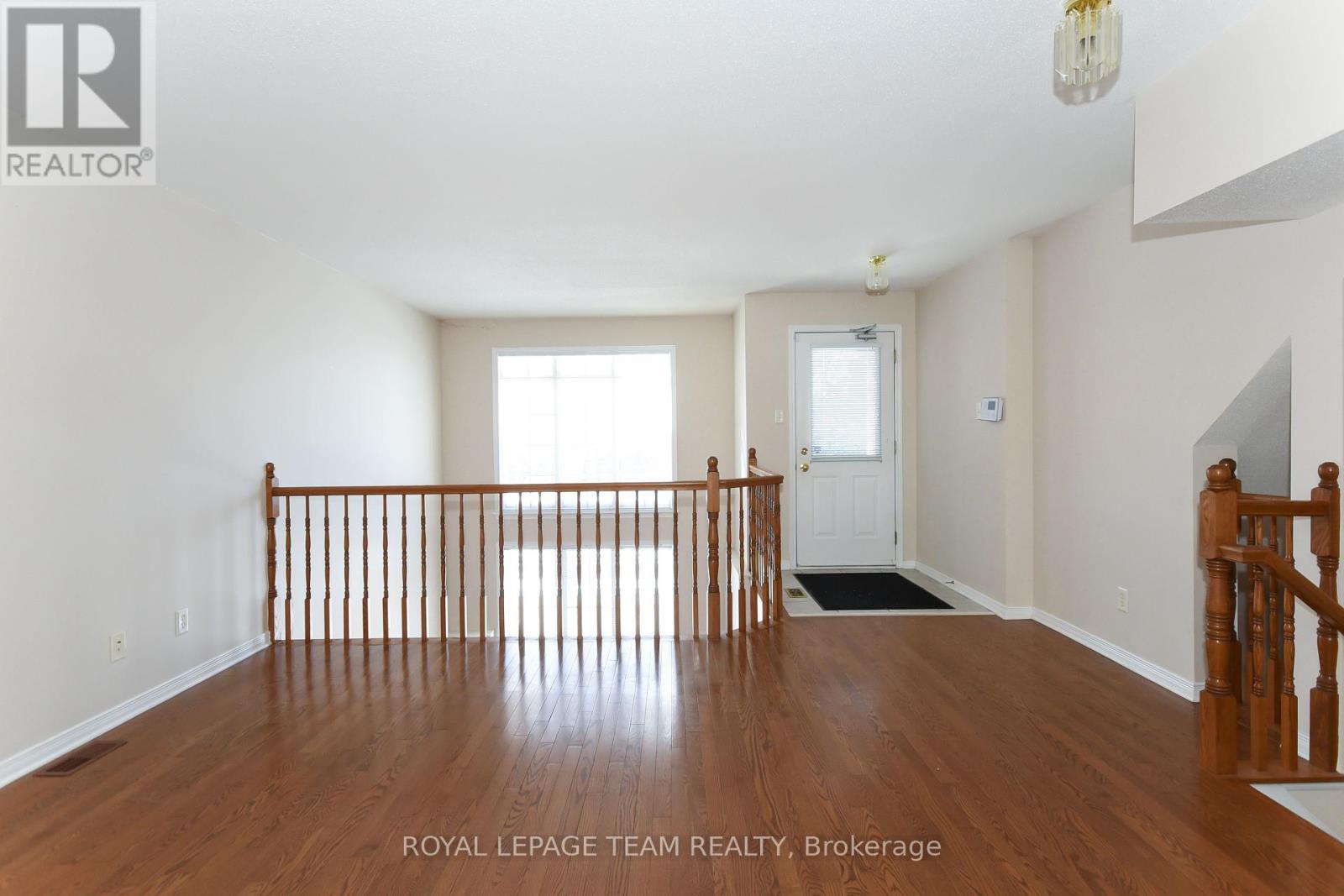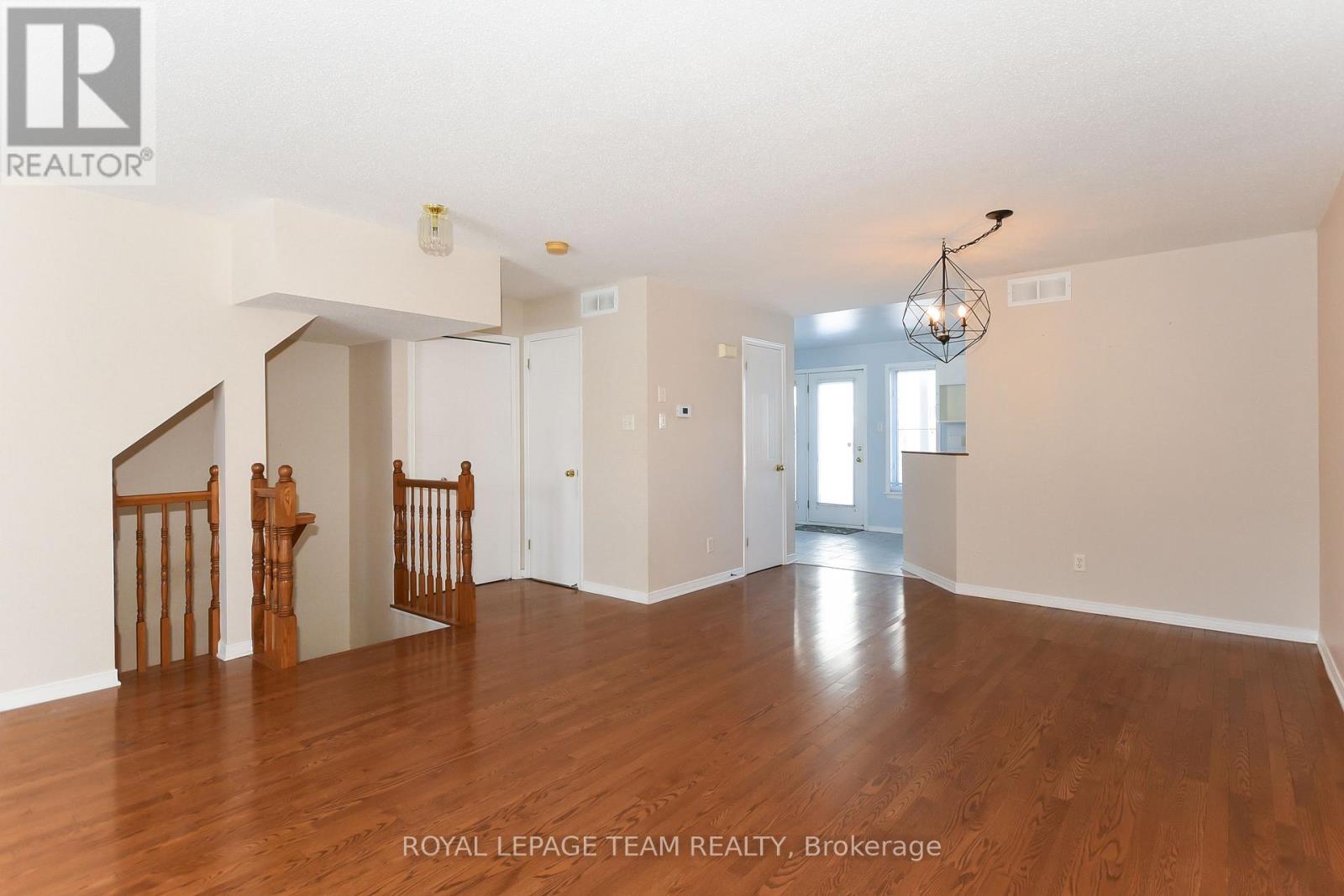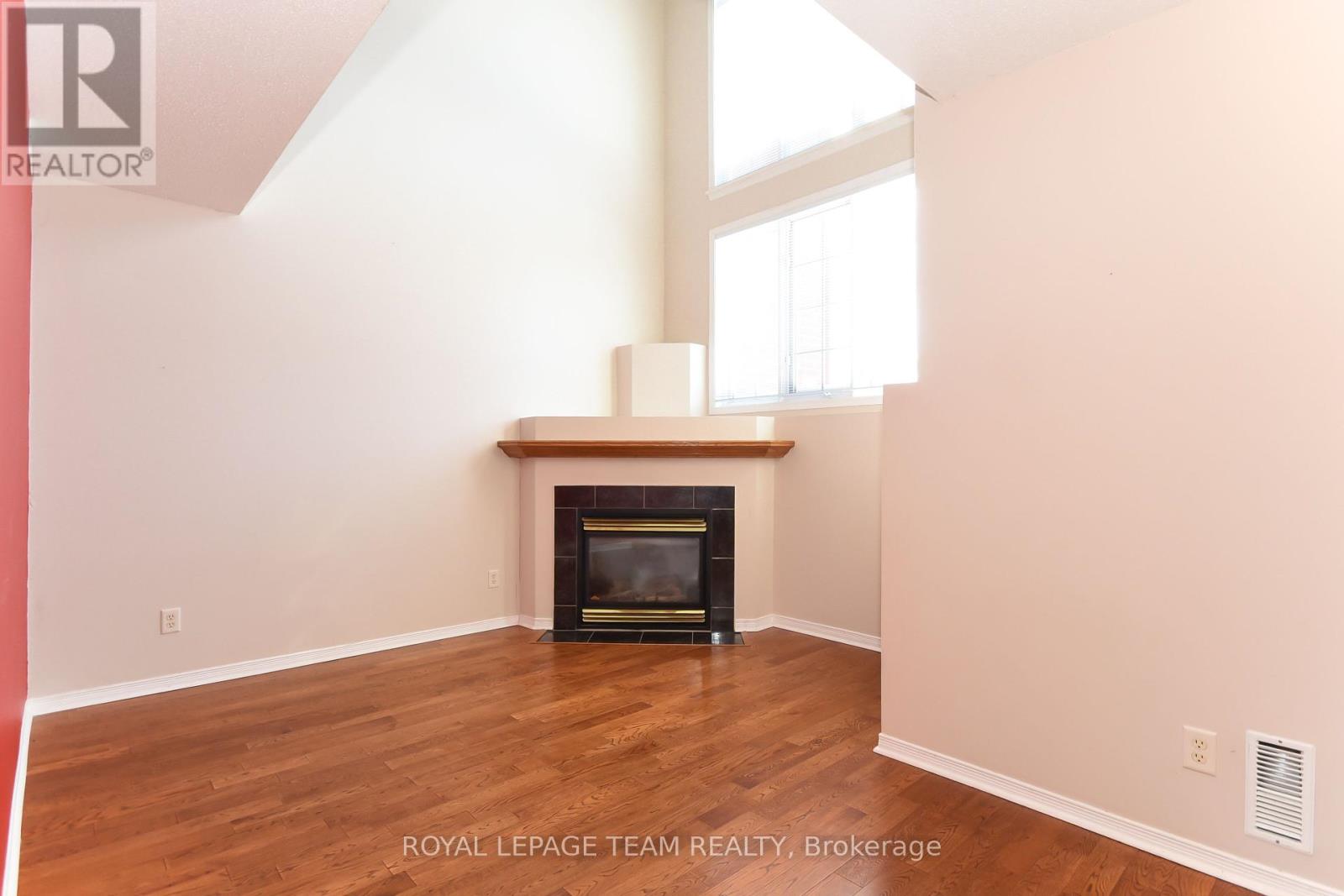1679 Blohm Drive Ottawa, Ontario K1G 6N7
$365,000Maintenance, Water, Insurance
$475 Monthly
Maintenance, Water, Insurance
$475 MonthlyWelcome to your new "Home"! A beautiful two bedroom lower unit condo with gorgeous hardwood flooring throughout living and dining room areas as well as the lower level. Bright & spacious kitchen with eat- in area, pantry and patio doors leading to your private balcony. On the lower level there are two bedrooms, a spacious 4 pc. cheater ensuite and a fantastic den with gas fireplace. Laundry facilities conveniently situated on the main level. One parking spot(2A) and lots of visitor parking too. Located so close to 417, public transit and shopping. The furnace and AC were both updated in 2021. HWT(rental) was installed in 2021 as well. (id:39840)
Property Details
| MLS® Number | X11979909 |
| Property Type | Single Family |
| Community Name | 3808 - Hunt Club Park |
| Amenities Near By | Public Transit |
| Community Features | Pet Restrictions |
| Equipment Type | Water Heater - Gas |
| Features | Balcony, In Suite Laundry |
| Parking Space Total | 1 |
| Rental Equipment Type | Water Heater - Gas |
Building
| Bathroom Total | 2 |
| Bedrooms Above Ground | 2 |
| Bedrooms Total | 2 |
| Amenities | Visitor Parking, Fireplace(s) |
| Appliances | Dishwasher, Dryer, Microwave, Refrigerator, Stove, Washer, Window Coverings |
| Cooling Type | Central Air Conditioning |
| Exterior Finish | Vinyl Siding, Brick |
| Fire Protection | Smoke Detectors |
| Fireplace Present | Yes |
| Fireplace Total | 1 |
| Half Bath Total | 1 |
| Heating Fuel | Natural Gas |
| Heating Type | Forced Air |
| Stories Total | 2 |
| Size Interior | 1,000 - 1,199 Ft2 |
| Type | Apartment |
Parking
| No Garage |
Land
| Acreage | No |
| Land Amenities | Public Transit |
Rooms
| Level | Type | Length | Width | Dimensions |
|---|---|---|---|---|
| Lower Level | Primary Bedroom | 4.34 m | 2.84 m | 4.34 m x 2.84 m |
| Lower Level | Bedroom 2 | 3.3 m | 2.79 m | 3.3 m x 2.79 m |
| Lower Level | Family Room | 3.91 m | 3.81 m | 3.91 m x 3.81 m |
| Lower Level | Bathroom | Measurements not available | ||
| Main Level | Living Room | 4.09 m | 3.07 m | 4.09 m x 3.07 m |
| Main Level | Laundry Room | Measurements not available | ||
| Main Level | Dining Room | 3.66 m | 2.93 m | 3.66 m x 2.93 m |
| Main Level | Kitchen | 3.17 m | 2.39 m | 3.17 m x 2.39 m |
| Main Level | Bathroom | Measurements not available | ||
| Main Level | Other | 2.69 m | 2.39 m | 2.69 m x 2.39 m |
| Main Level | Foyer | Measurements not available |
https://www.realtor.ca/real-estate/27933043/1679-blohm-drive-ottawa-3808-hunt-club-park
Contact Us
Contact us for more information



























