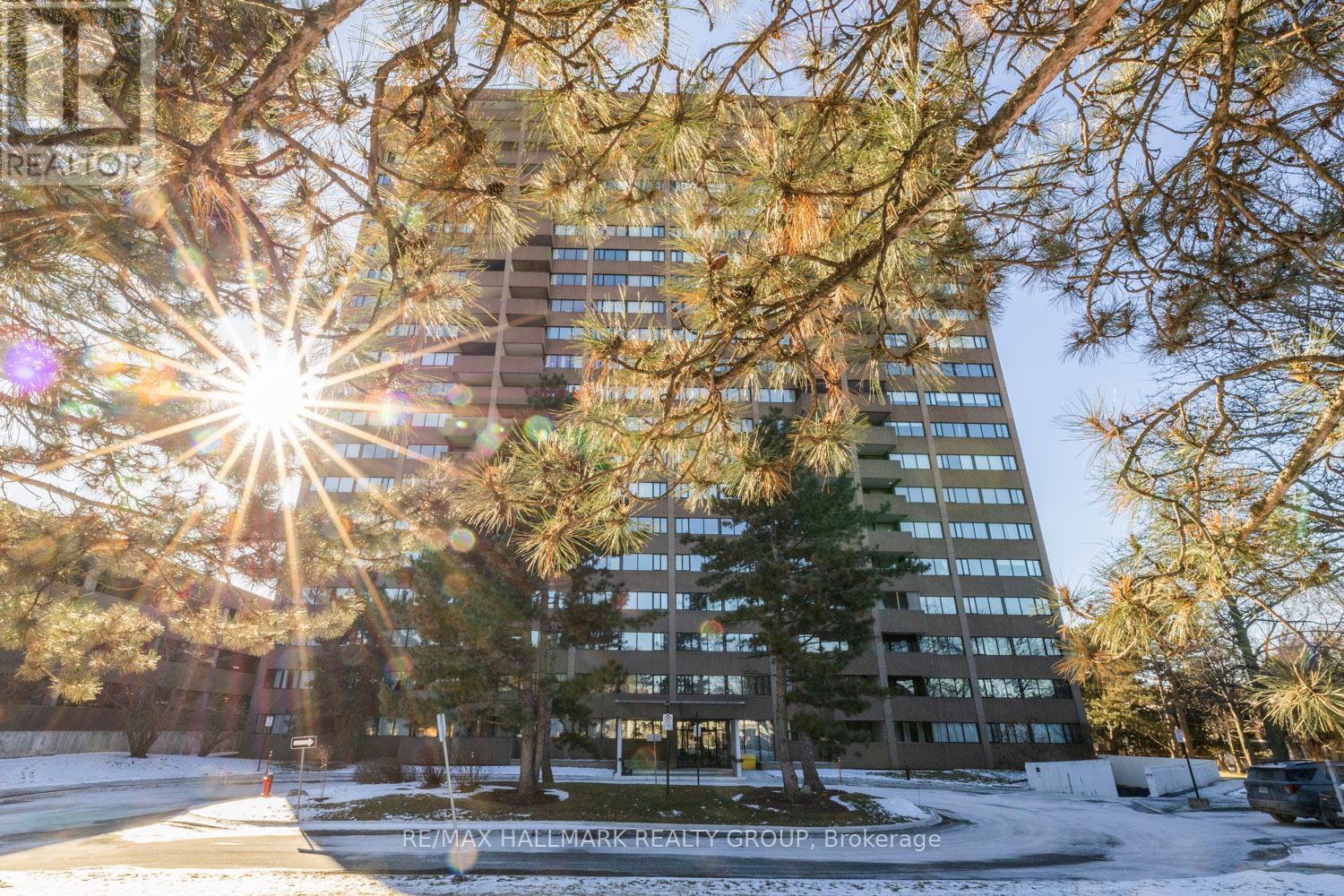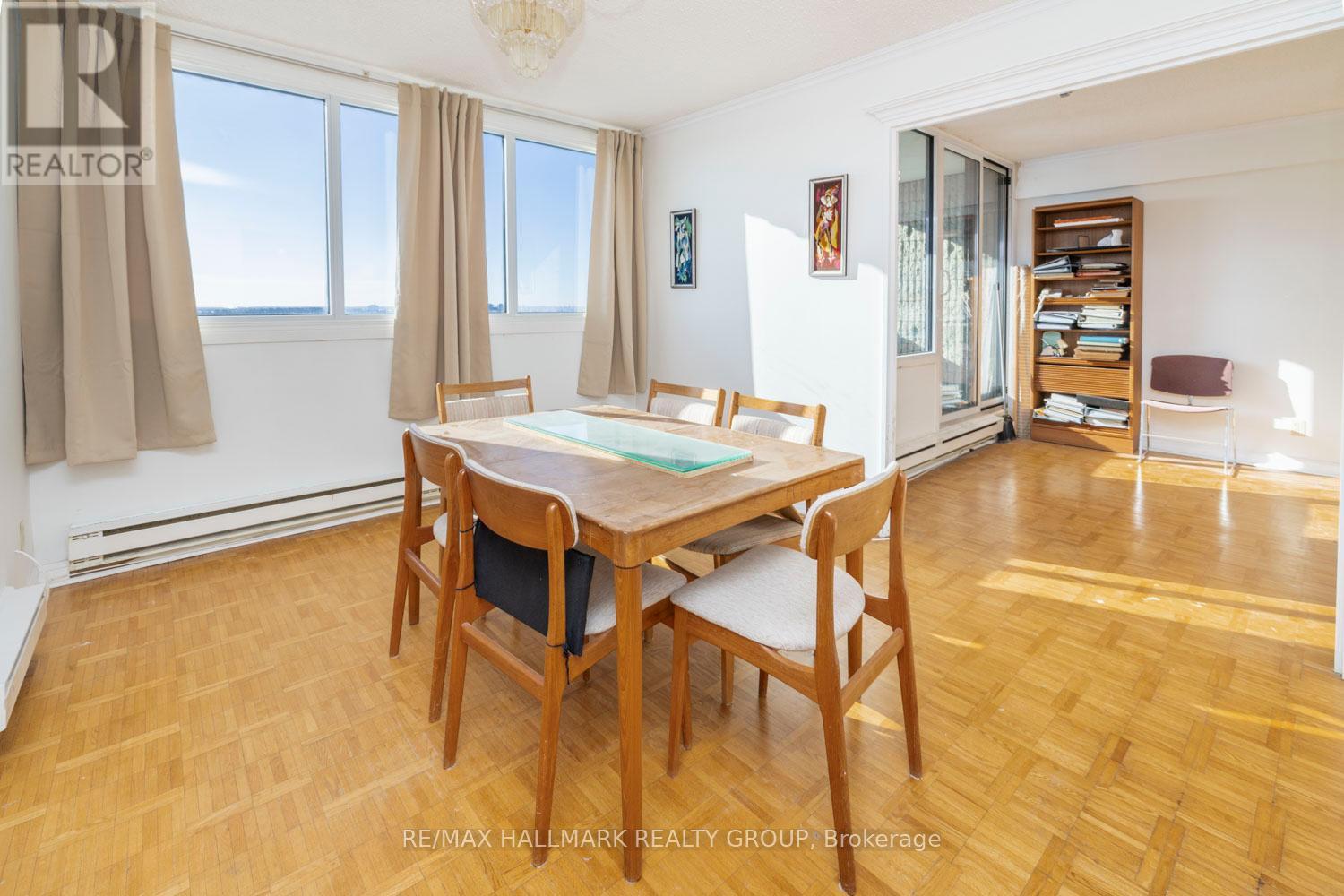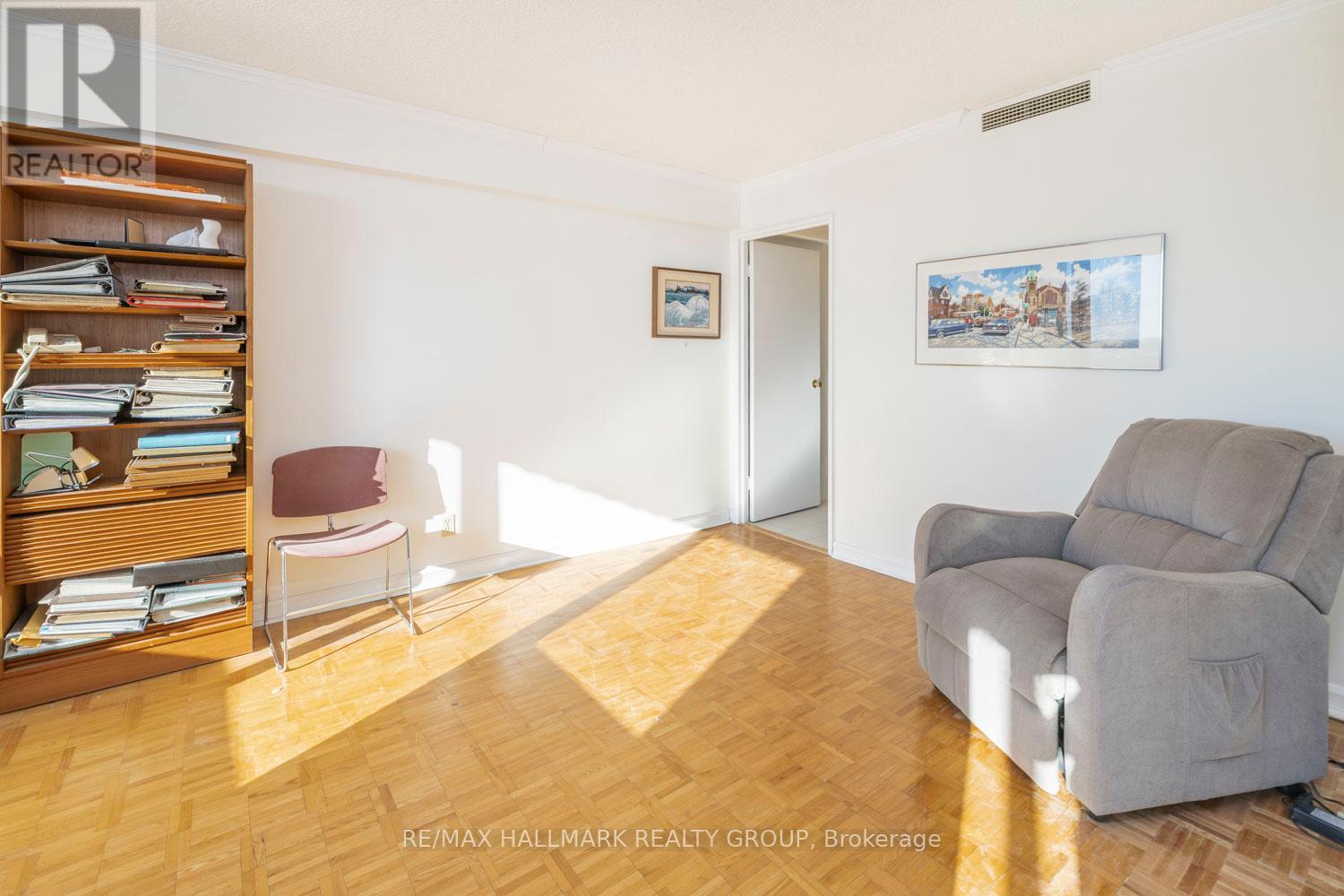2004 - 3360 Southgate Road Ottawa, Ontario K1V 9A6
$299,900Maintenance, Insurance, Heat, Electricity, Water
$1,210 Monthly
Maintenance, Insurance, Heat, Electricity, Water
$1,210 MonthlyDiscover this inviting 2-bedroom + den, 2-bathroom second level penthouse suite, offering an impressive amount of living space in a sought-after neighbourhood. Perfectly positioned with easy access to shopping, dining, transit, parks, and entertainment, this well-maintained condo provides comfort and convenience in one package. The open-concept layout features generous living areas and elegant parquet flooring throughout. The formal dining space flows seamlessly into a versatile den, which opens onto a west-facing balcony, perfect for enjoying sunsets. The suite includes an in-unit laundry and storage cupboard for added convenience. The all-inclusive condo fees cover heat, hydro, water, two parking spots, and a storage locker. Residents can enjoy an array of amenities, including a sauna, guest suites, a party room, a workshop, and an outdoor pool. Come see for yourself, this penthouse is a must-visit! (id:39840)
Property Details
| MLS® Number | X11987637 |
| Property Type | Single Family |
| Community Name | 3805 - South Keys |
| Community Features | Pet Restrictions |
| Features | Balcony, Carpet Free, In Suite Laundry |
| Parking Space Total | 2 |
Building
| Bathroom Total | 2 |
| Bedrooms Above Ground | 2 |
| Bedrooms Total | 2 |
| Amenities | Exercise Centre, Party Room, Sauna, Storage - Locker |
| Appliances | Water Heater, Dryer, Refrigerator, Stove, Washer |
| Cooling Type | Central Air Conditioning |
| Exterior Finish | Brick, Concrete |
| Foundation Type | Concrete |
| Half Bath Total | 1 |
| Heating Fuel | Electric |
| Heating Type | Baseboard Heaters |
| Size Interior | 1,000 - 1,199 Ft2 |
| Type | Apartment |
Parking
| Underground |
Land
| Acreage | No |
Rooms
| Level | Type | Length | Width | Dimensions |
|---|---|---|---|---|
| Main Level | Kitchen | 2.54 m | 2.89 m | 2.54 m x 2.89 m |
| Main Level | Living Room | 2.61 m | 2.64 m | 2.61 m x 2.64 m |
| Main Level | Sitting Room | 4.26 m | 3.12 m | 4.26 m x 3.12 m |
| Main Level | Primary Bedroom | 4.26 m | 6.01 m | 4.26 m x 6.01 m |
| Main Level | Bedroom 2 | 3.65 m | 3.04 m | 3.65 m x 3.04 m |
| Main Level | Bathroom | 4.52 m | 2.87 m | 4.52 m x 2.87 m |
| Main Level | Bathroom | 3.25 m | 3.58 m | 3.25 m x 3.58 m |
| Main Level | Laundry Room | 1.75 m | 3.3 m | 1.75 m x 3.3 m |
| Main Level | Dining Room | 1.67 m | 1.37 m | 1.67 m x 1.37 m |
| Main Level | Foyer | 1.82 m | 1.72 m | 1.82 m x 1.72 m |
https://www.realtor.ca/real-estate/27950617/2004-3360-southgate-road-ottawa-3805-south-keys
Contact Us
Contact us for more information





































