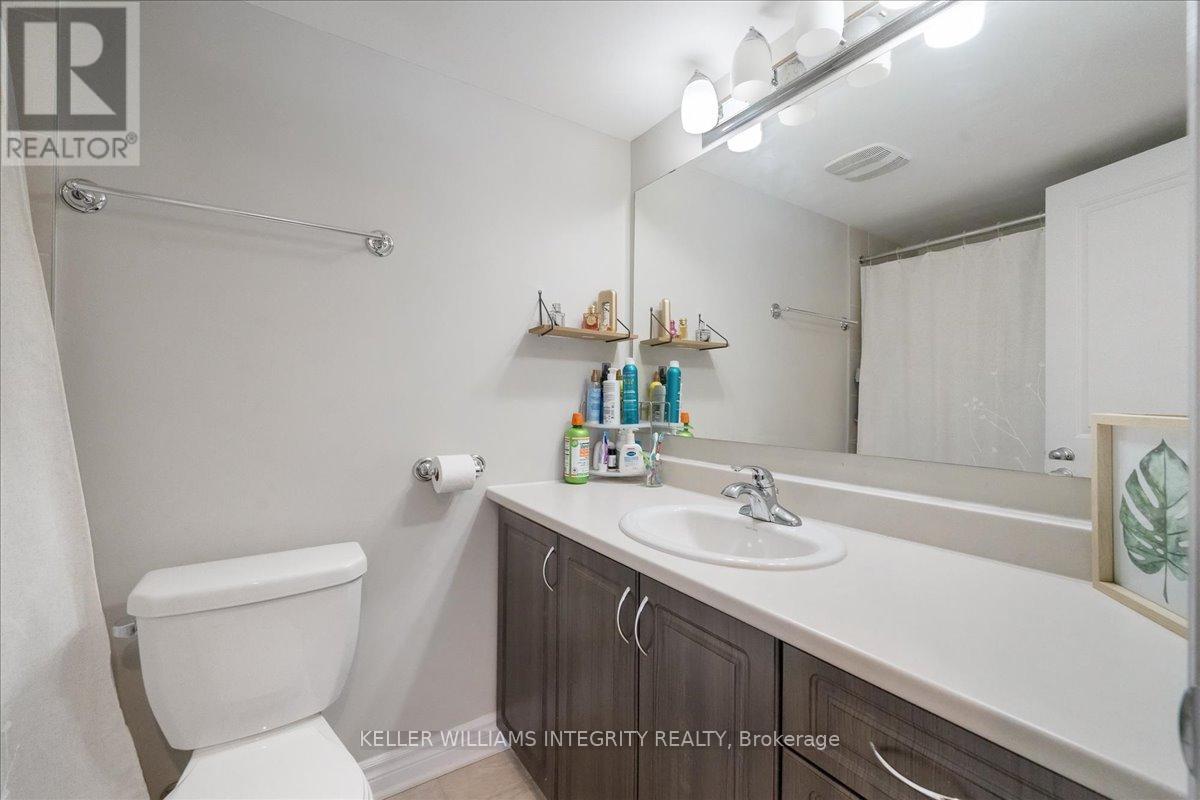21 - 301 Des Tilleuls Private Ottawa, Ontario K4A 3W4
$424,900Maintenance, Insurance
$272.95 Monthly
Maintenance, Insurance
$272.95 MonthlyWelcome to 301A Des Tilleuls - a charming 2-bedroom, 2-bath terrace home nestled in a peaceful, quiet neighborhood, just minutes from essential amenities such as a dog park, grocery stores, shopping, the Montfort Health Hub, and many schools. This home boasts a spacious open-concept design, bathed in natural light from large windows and beautiful hardwood floors throughout the main living space. The bright living room flows into a well-appointed kitchen featuring stainless steel appliances, white cabinetry, plenty of storage and counter space, and a large island with seating. A dedicated dining area with patio doors leads to your private balcony. The lower level offers a generously sized primary bedroom, a second bedroom, a 4-piece bathroom, and in-suite laundry. Two parking spaces are included. Enjoy the convenience of low monthly condo fees! 24 hour notice on showings. (id:39840)
Open House
This property has open houses!
2:00 pm
Ends at:4:00 pm
Property Details
| MLS® Number | X11971194 |
| Property Type | Single Family |
| Community Name | 1117 - Avalon West |
| Community Features | Pet Restrictions |
| Equipment Type | Water Heater |
| Features | Balcony, In Suite Laundry |
| Parking Space Total | 2 |
| Rental Equipment Type | Water Heater |
Building
| Bathroom Total | 2 |
| Bedrooms Below Ground | 2 |
| Bedrooms Total | 2 |
| Appliances | Dishwasher, Dryer, Hood Fan, Refrigerator, Stove, Washer |
| Basement Development | Finished |
| Basement Type | Full (finished) |
| Cooling Type | Central Air Conditioning |
| Exterior Finish | Aluminum Siding, Brick |
| Half Bath Total | 1 |
| Heating Fuel | Natural Gas |
| Heating Type | Forced Air |
| Stories Total | 2 |
| Size Interior | 1,000 - 1,199 Ft2 |
| Type | Apartment |
Parking
| No Garage |
Land
| Acreage | No |
| Zoning Description | R5z |
Rooms
| Level | Type | Length | Width | Dimensions |
|---|---|---|---|---|
| Lower Level | Primary Bedroom | 3.84 m | 3.35 m | 3.84 m x 3.35 m |
| Lower Level | Bedroom 2 | 3.05 m | 2.97 m | 3.05 m x 2.97 m |
| Main Level | Kitchen | 3.5814 m | 2.39 m | 3.5814 m x 2.39 m |
| Main Level | Great Room | 4.5 m | 4.19 m | 4.5 m x 4.19 m |
| Main Level | Other | 4.93 m | 2.41 m | 4.93 m x 2.41 m |
https://www.realtor.ca/real-estate/27911496/21-301-des-tilleuls-private-ottawa-1117-avalon-west
Contact Us
Contact us for more information

























